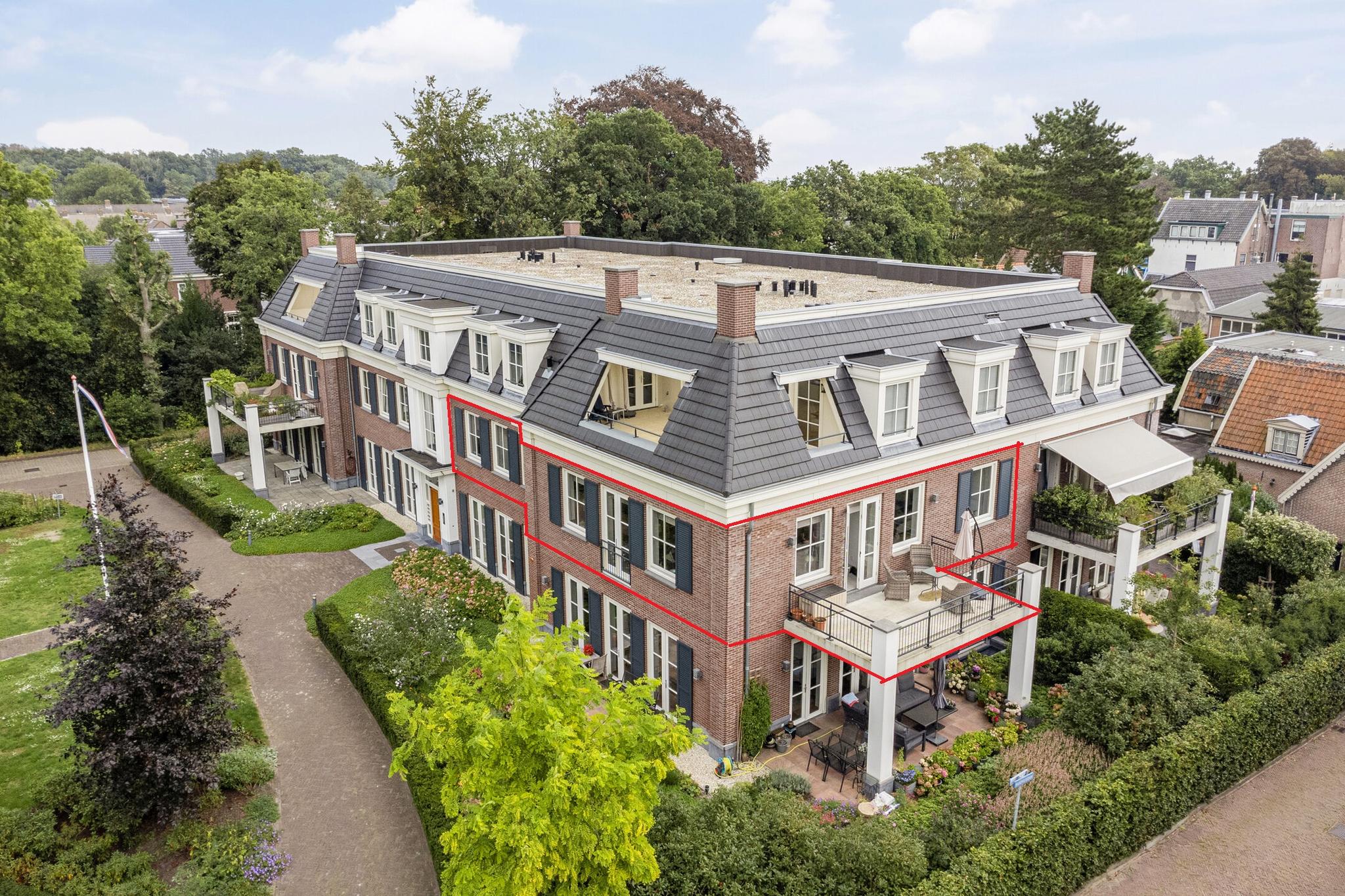
Herenweg 109g
- Woonoppervlakte
- 179 m2
- Aantal kamers
- 4
- Aantal slaapkamers
- 3
- Aanvaarding
- In overleg
- Objecttype
- Appartement
- Bouwjaar
- 2018
- Dak type
- Samengesteld dak
- Woonoppervlakte
- 179 m2
- Buitenruimtes gebouwgebonden of vrijstaand
- 20 m2
- Gebruiksoppervlakte overige functies
- 0 m2
- Inhoud
- 591 m3
- Aantal kamers
- 4
- Aantal slaapkamers
- 3
- Isolatievormen
- Volledig geïsoleerd
- Soorten verwarming
- CV ketel
- Soorten warm water
- CV ketel
- Voorzieningen
- Mechanische ventilatie, alarminstallatie, Frans balkon
- Liggingen
- Aan park, Vrij uitzicht
- Tuintypen
- Zonneterras
- Soort
- Inpandig
- Voorzieningen
- Voorzien van elektra
- Soorten
- Parkeerkelder, Geen garage
Luxe appartement op toplocatie
Warmond is een pittoresk dorp met veel water en groen en een breed scala aan faciliteiten binnen de eigen dorpsgrens zoals goede restaurants en horeca, diverse winkels en sportmogelijkheden waaronder golf, tennis, fitness en vele vormen van watersport.
Maar Warmond ligt ook op fietsafstand van zowel Leiden als Oegstgeest, Voorhout en Sassenheim met vele uitstekende scholen, sportverenigingen, cultuur en gastronomie.
Op de plaats van het voormalige gemeentehuis aan de Herenweg is recent een stijlvol, monumentaal ogend appartementengebouw gerealiseerd bestaande uit 10 luxe appartementen verdeeld over de begane grond, de eerste en de tweede verdieping. Onder het complex bevinden zich de bergingen en de parkeerplaatsen. Rondom is er veel ruimte en groen en een schitterend uitzicht op de Buitenplaats Oostergeest met het bekende ooievaarsnest dat ieder jaar door een ooievaarskoppel wordt bewoond.
Dit appartement is gelegen op de eerste verdieping en heeft een woonoppervlakte van maar liefst ca. 179 m2 plus een balkon én de woning beschikt naast een ruime berging over twee parkeerplaatsen in het souterrain.
Indeling: De riante entree van het gebouw op de begane grond straalt reeds kwaliteit uit. De lift leidt naar de etage waar de entree van het appartement zich bevindt. Bij binnenkomst valt op hoe ruim en licht de entree van de woning is. De entree leidt naar de gang met het gastentoilet en een garderobe ruimte. De woonkamer meet ruim 50 m2 en is bijzonder licht dankzij de vele raampartijen en de openslaande deuren voor het Franse balkon en voor het terras. Dat terras meet ca. 20 m2 en beschikt over een fraai uitzicht en een ideale oriëntatie (ZW). De open keuken met eiland is uiteraard voorzien van alle gebruikelijke apparatuur en voldoende kastruimte.
Aan het einde van de gang bevindt zich de ouderslaapkamer met een nis voor het plaatsen van een kastenwand en met een luxe badkamer en-suite v.v. bad, douche en dubbele wastafel. Verder beschikt de woning of nog twee prima (slaap-)kamers, beiden met fraai vrij uitzicht richting de Buitenplaats. Deze slaapkamers maken gebruik van de tweede luxe badkamer welke is v.v. een douche, toilet en wastafel.
Tenslotte beschikt de woning nog over een inpandige bergruimte met de CV-opstelling en aansluiting voor de wasmachine en droger.
Er is sprake van een actieve en goed georganiseerde VvE; de maandelijkse bijdrage bedraagt € 380,-.
Dergelijke ruime, moderne en goed gesitueerde appartementen komen maar zelden op de markt.
Dit appartement is uw bezichtiging zeker waard.
++++++++++
Luxury apartment in prime location
Warmond is a picturesque village with plenty of water and greenery and a wide range of facilities within its own village boundaries such as good restaurants and catering establishments, a variety of shops and sports facilities including golf, tennis, fitness and many forms of water sports.
But Warmond is also within cycling distance of Leiden as well as Oegstgeest, Voorhout and Sassenheim, with many excellent schools, sports clubs, culture and gastronomy.
On the site of the former town hall on Herenweg, a stylish, monumental-looking apartment building was recently built, consisting of 10 luxury apartments on the ground, first and second floors. Beneath the complex are the storerooms and parking spaces. All around, there is plenty of space and greenery and a beautiful view of the Buitenplaats Oostergeest with its well-known stork’s nest, which is inhabited by a pair of storks each year.
This apartment is located on the first floor and has a living area of 179 m2 plus a balcony and two parking spaces in the basement.
Accommodation: The spacious entrance to the building on the ground floor exudes quality as soon as you step inside. The lift takes you to the first floor where the apartment is located. Upon entering, one is struck by how spacious and bright the entrance to the apartment is. The entrance leads to the hallway with the guest toilet and a wardrobe area. The living room measures over 50 m2 and is particularly bright thanks to the many windows and the doors to the French balcony and terrace. That terrace measures approx. 20 m2 and boasts stunning views and an ideal orientation (SW). The open kitchen with island is of course equipped with all the usual appliances and plenty of cupboard space.
At the end of the hallway is the master bedroom with an alcove for a wardrobe and a luxury bathroom en-suite with bath, shower and double washbasin. Furthermore, the apartment has two more bedrooms, both with splendid views of the Buitenplaats. These bedrooms have use of the second luxurious bathroom with shower, toilet and sink. Finally, the apartment has a storage room with central heating system and plumbing for washing machine and dryer.
There is an active and well-organised owners’ association; the monthly contribution is € 380,-.
Such spacious, modern and well-situated apartments rarely come on the market. This apartment is definitely worth a visit.