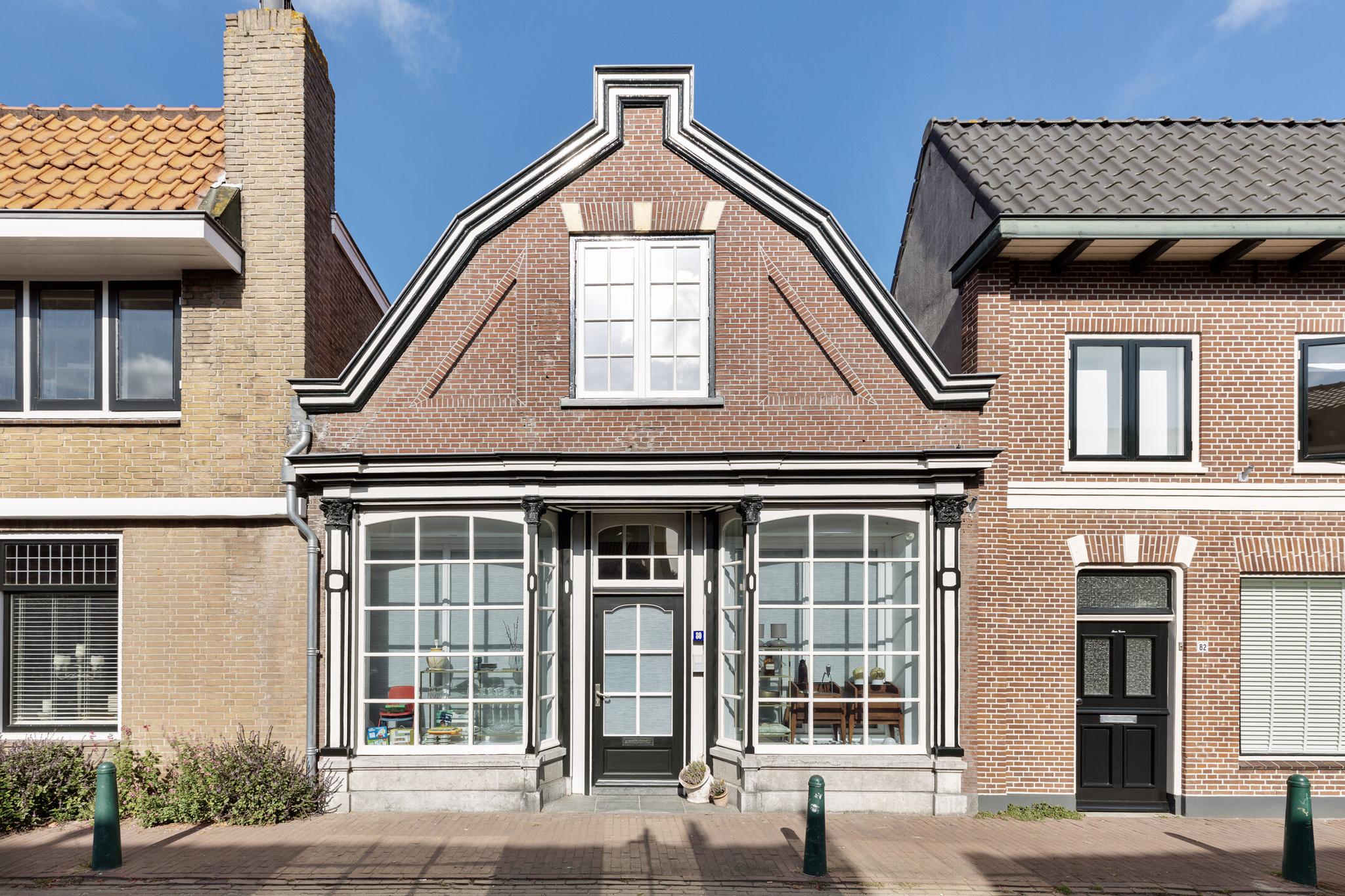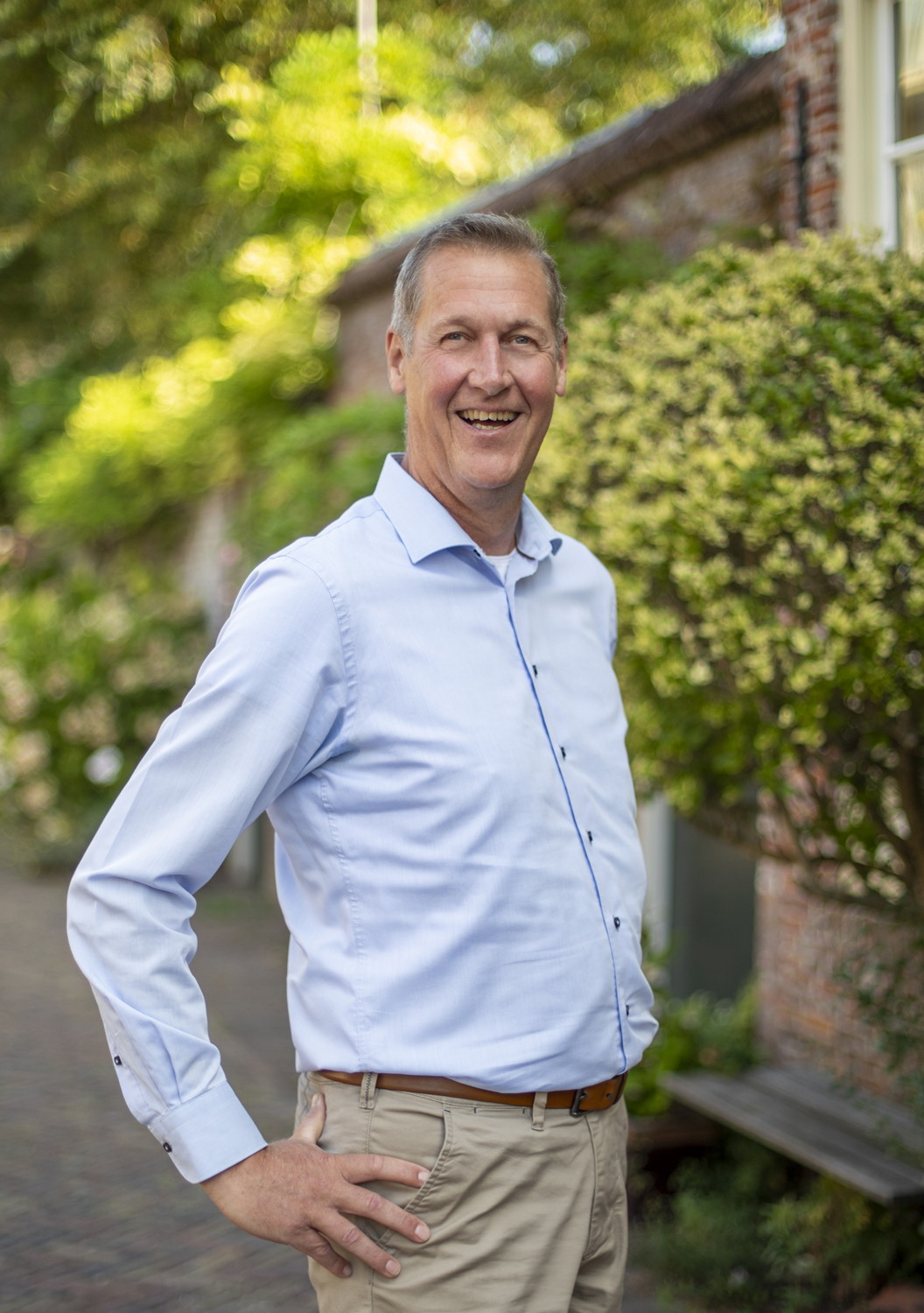
Dorpsstraat 80
- Woonoppervlakte
- 254 m2
- Perceel oppervlakte
- 198 m2
- Aantal kamers
- 7
- Aantal slaapkamers
- 4
- Bijzonderheden
- Beschermd stads of dorpsgezicht
- Aanvaarding
- In overleg
- Objecttype
- Woonhuis
- Bouwjaar
- 1860
- Dak type
- Mansardedak
- Woonoppervlakte
- 254 m2
- Buitenruimtes gebouwgebonden of vrijstaand
- 35 m2
- Gebruiksoppervlakte overige functies
- 0 m2
- Perceel oppervlakte
- 198 m2
- Inhoud
- 899 m3
- Aantal kamers
- 7
- Aantal slaapkamers
- 4
- Energieklasse
- C
- Soorten verwarming
- CV ketel
- Soorten warm water
- CV ketel
- Voorzieningen
- Mechanische ventilatie, alarminstallatie, Airconditioning, Zonnepanelen
- Liggingen
- In centrum
- Tuintypen
- Zijtuin
- Soort
- Inpandig
- Voorzieningen
- Voorzien van verwarming, Voorzien van elektra, Voorzien van water
- Soorten
- Geen garage
Verrassend ruime en recent gemoderniseerde woning in hartje Warmond
Dit object zal u verrassen! Deze karakteristieke gevel aan de Dorpsstraat geeft niet prijs wat zich daarachter bevindt. Want in 2021 is dit object vrijwel volledig gerenoveerd met als eindresultaat een modern en zéér ruim woonhuis met maar liefst ca. 254 m2 woonoppervlakte. En …. het bestemmingsplan staat gemengd gebruik toe dus ook ideaal voor wie een winkeltje of kantoor aan huis wil. Alles bij elkaar is dit een uiterst courant object; hier kunt u zo in !
Wie Warmond zegt denkt aan de Kagerplassen, watersport, een prachtig authentiek dorp, wandelen en fietsen, historie en veel activiteit en gezelligheid. In de nabijheid vindt u gezellige restaurantjes, kasteel Huys te Warmont, het strand van recreatie-eiland Koudenhoorn, vaarwater en de Kaag. Tevens zijn basisscholen, middelbaar onderwijs en winkels in de directe omgeving ruim voorhanden. De treinstations van Sassenheim, Voorhout en Leiden en de historische binnenstad van Leiden zijn binnen 10 minuten met de fiets te bereiken. Ook het strand is met plaatsen als Katwijk, Noordwijk en Wassenaar niet ver weg. Dat geldt ook voor de grote steden als Amsterdam en Den Haag. Schiphol ligt op slechts 20 autominuten van Warmond.
Indeling:
U zou de woning kunnen betreden aan de voorzijde; dat was vele decennia lang de ingang van diverse winkels op deze locatie. Thans is het object in zijn geheel in gebruik als woning en wordt deze entree niet gebruikt. De dagelijkse entree ligt nu aan de zijkant (aan de achterzijde). In de gang kun je alle jassen en schoenen kwijt. De gang geeft vervolgens toegang tot de gloednieuwe moderne leefkeuken met enorm veel kastruimte en laden en uiteraard v.v. alle gebruikelijke apparatuur. Een groot raam zorgt voor veel daglicht en uitzicht op de eigen zij-tuin. Uiteraard is er plek voor een grote gezellige eettafel centraal in de ruimte. De keuken geeft toegang tot de ruime bijkeuken met veel ruimte voor opslag en apparatuur.
De leefkeuken staat in open verbinding met de ruime en lichte woonkamer met als ‘feature’ een unieke houten wand met (gas-)open haard en een praktische uittrekkast. Deze wand vormt tevens de scheiding met de volgende ruimte; de ‘muziekkamer’. Een unieke ruimte waar dezelfde open haard in de wand zichtbaar is en waar beloopbaar glas in het plafond en een glazen scheidingswand zorgen voor extra lichtinval. Uiteraard is dit een ‘multi-functionele ruimte en kan de toekomstige bewoner hier zijn eigen invulling geven. De deur in de zwart-stalen industriële glazen wand geeft toegang tot nog een verrassend ruimte; de ‘TV-kamer/bibliotheek’. Een geheel af te sluiten ruimte waar je in alle rust kunt lezen of een filmpje kijken! Deze ruimte staat vervolgens weer in verbinding met de voormalige winkelruimte. Deze fraaie lichte ruimte is thans in gebruik als ‘hobby- en werkruimte’ waar zowel de kinderen als de ouders gebruik van maken; met recht een multi-functionele ruimte.
Tenslotte dient nog benoemd te worden het moderne toilet op de begane grond (naast de woonkamer) en de deur vanuit de berging die toegang geeft tot een kleine buitenruimte van waaruit je ‘buitenom’ naar het dakterras kunt.
Eerste verd.: Ouderslaapkamer aan de voorzijde met vaste op maat gemaakte kastenwand en badkamer en-suite v.v. douche, ligbad, toilet en dubbele wastafel. Op de overloop vaste kasten, een modern toilet en een inloopkast met de CV-opstelling.
Een lange gang met 10m vaste kastruimte (onder het schuine dak) leidt naar de kamers aan de achterzijde. Halverwege de gang twee sfeervolle gelijkwaardige slaapkamers met ‘slaap-vliering’ met velux raam. Aan het einde van de gang nóg een ruime slaapkamer over de hele breedte. Tevens aan het einde van de gang nog een tweede badkamer v.v. douche en wastafel plus een separaat toilet.
Vanaf hier heeft u ook toegang tot het riante dakterras van ca. 3.6 x 8m. waar het goed toeven is; vrijwel de gehele dag in de zon en volop privacy.
Maar, u kunt ook heerlijk buiten zitten in de tuin op de begane grond. Deze is gelegen naast de woning, biedt eveneens volop privacy en is ideaal om lekker buiten te ‘chillen’, te eten of te barbecueën. Ook bevindt zich hier een halfopen fietsenberging.
Bijzonderheden:
– Bestemming gemengd, o.a. wonen, detailhandel en dienstverlening.
– Vrijwel volledig geïsoleerd, vloerisolatie, gevelisolatie, dakisolatie en vrijwel volledig dubbel glas.
– HR-CV installatie (Vaillant Eco 2021) , inclusief voorbereiding voor een slimme thermostaat (Tado systeem) waarmee alle kamers apart aangestuurd kunnen worden voor besparing en comfort.
– 11 zonnepanelen op het zuiden.
– Energielabel C.
– 4 slaapkamers voorzien van airconditioning (2021).
– Begane grond en badkamer hebben vloerverwarming.
Kortom, een geweldig familiehuis waar iedereen de ruimte heeft om zijn of haar eigen ding te doen. Uw bezichtiging zeker waard!
++++++++++
Surprisingly spacious and recently modernised residence in the heart of Warmond
This property will surprise you! This characteristic facade on Dorpsstraat does not reveal what lies behind it.
Because in 2021, this property was almost completely renovated, resulting in a modern and very spacious house with no less than 254 m2 of living space. And …. the zoning plan allows mixed use, so also ideal for those who want a shop or home office. All in all, this is an extremely contemporary property; you can move in immediately!
When we speak of Warmond we think about the Kagerplassen, water sports, a beautiful authentic village, walking and cycling, history and lots of activity and conviviality. Close by you will find lively restaurants, castle Huys te Warmont, the beach of recreational island Koudenhoorn, waterways and the Kaag. There are also plenty of primary and secondary schools and shops in the immediate vicinity. The railway stations of Sassenheim, Voorhout and Leiden and the historic centre of Leiden can be reached within 10 minutes by bike. The beach is also not far away, with places like Katwijk, Noordwijk and Wassenaar. The same goes for major cities like Amsterdam and The Hague. Schiphol Airport is just 20 minutes’ drive from Warmond.
Accommodation:
You could enter the property from the front; this was the entrance to various shops on this site for many decades. Currently, the entire property is used as a residence and this entrance is not used. The everyday entrance is now on the side (to the rear). In the hallway, you can hang up your coats and kick off your shoes. The hallway then gives access to the brand new modern family kitchen with plenty of cupboards and drawers and, of course, all the usual appliances. A large window gives plenty of daylight and views of the private side garden. Naturally, there is room for a large dining table in the centre of the room. The kitchen gives access to the spacious utility room with ample space for storage and appliances.
The kitchen is in open connection with the spacious and bright living room which features a unique wooden wall with (gas) fireplace and a practical pull-out closet. This wall also forms the separation with the next room; the ‘music room’. A unique room where the same fireplace can be seen in the wall and where walkable glass in the ceiling and a glass partition wall provide additional light. Naturally, this is a ‘multi-functional space’ and the future occupant can add their own interpretation here. The door in the black-steel industrial glass wall gives access to another surprising space; the ‘TV room/library’. A room that can be closed off entirely, where you can read or watch a movie in peace and quiet! This room is then reconnected to the former retail space. This lovely bright room is currently used as a hobby and work space by both children and parents; truly a multi-functional space.
Finally, we should mention the modern toilet on the ground floor (next to the living room) and the door from the storage room that gives access to a small outdoor area from where you can access the roof terrace.
First floor: master bedroom at the front with built-in custom-made wardrobe and bathroom en-suite with shower, bath, toilet and double washbasin. On the landing, built-in cupboards, a modern toilet and a walk-in closet with the central heating system.
A long corridor with 10m of closet space (under the sloping roof) leads to the rooms at the rear. Halfway along the corridor, two attractive equivalent bedrooms with ‘sleeping loft’ with velux window. At the end of the hallway, another spacious bedroom across the entire width. Also at the end of the hallway, a second bathroom with shower and washbasin and a separate toilet.
From here, you also have access to the spacious roof terrace of approx. 3.6 x 8m. where you can relax almost all day in the sun, with plenty of privacy.
But, you can also sit outside in the garden on the ground floor. Located next to the residence, this also offers plenty of privacy and is ideal for chilling out, dining or barbecuing. There is also a semi-open bike shed here.
Particulars:
– Mixed zoning, including residential, retail and services.
– Almost fully insulated, floor insulation, wall insulation, roof insulation and almost full double glazing.
– High-efficiency central heating installation (Vaillant Eco 2021), including preparation for a smart thermostat (Tado system) that allows all rooms to be controlled separately for savings and comfort.
– 11 solar panels facing south.
– Energy label C.
– 4 bedrooms with air conditioning (2021).
– Ground floor and bathroom have underfloor heating.
In short, a great family home where everyone has the space to do their own thing. Well worth your viewing!
