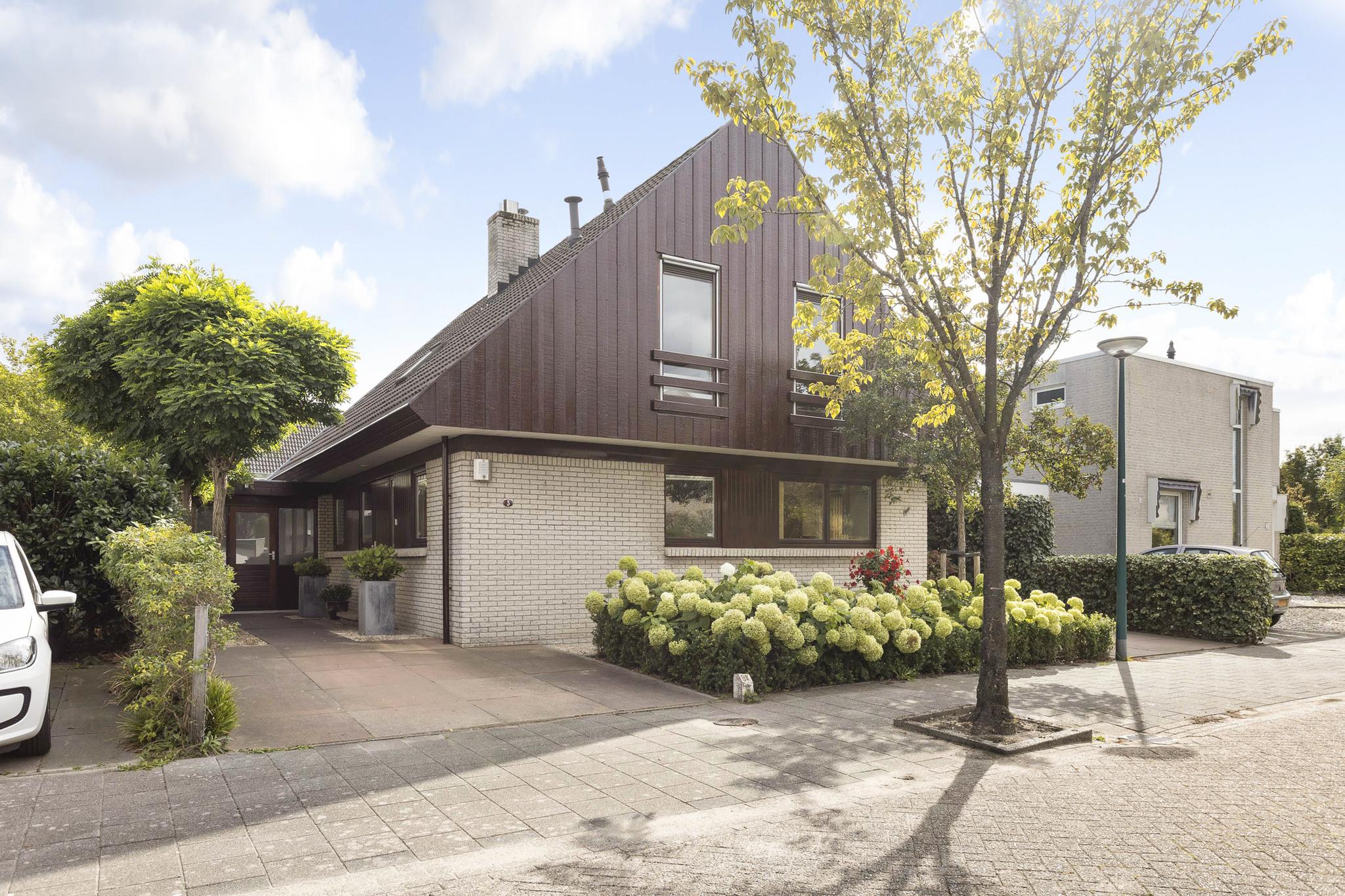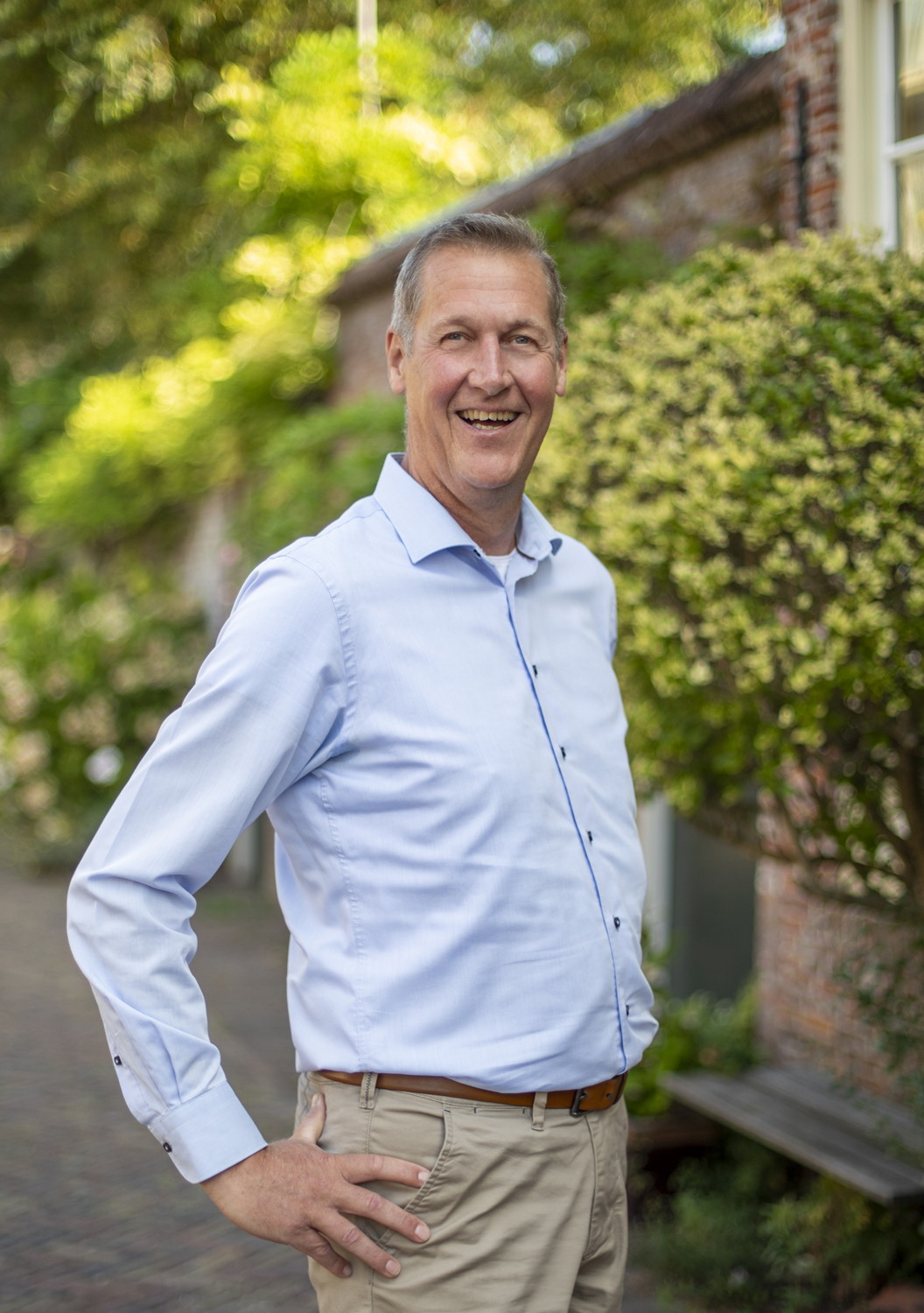
Louis Couperuslaan 3
- Woonoppervlakte
- 150 m2
- Perceel oppervlakte
- 350 m2
- Aantal kamers
- 5
- Aantal slaapkamers
- 4
- Aanvaarding
- In overleg
- Objecttype
- Woonhuis
- Bouwjaar
- 1985
- Dak type
- Samengesteld dak
- Woonoppervlakte
- 150 m2
- Buitenruimtes gebouwgebonden of vrijstaand
- 7 m2
- Gebruiksoppervlakte overige functies
- 26 m2
- Perceel oppervlakte
- 350 m2
- Inhoud
- 630 m3
- Aantal kamers
- 5
- Aantal slaapkamers
- 4
- Energieklasse
- B
- Isolatievormen
- Dakisolatie, Dubbelglas
- Soorten verwarming
- CV ketel
- Soorten warm water
- CV ketel
- Voorzieningen
- alarminstallatie, TV kabel, Buitenzonwering, Frans balkon, Zonnepanelen
- Liggingen
- Aan rustige weg, In woonwijk
- Tuintypen
- Achtertuin, Voortuin, Zijtuin
- Soorten
- Aangebouwd steen
- Voorzieningen
- Verwarming, Elektra, Water
- Capaciteit
- 1
- Oppervlakte
- 18 m2
- Lengte
- 611 m
- Breedte
- 295 m
Vrijstaand wonen in Oegstgeest in een energiezuinige woning op een heerlijk rustige locatie !
In de wijk Haaswijk, aan een zeer rustige doodlopende straat met voornamelijk vrijstaande villa’s, ligt deze fraaie geheel vrijstaande woning (bj. 1985) op een kavel van 350 m2. De achtertuin op het zuiden biedt zeer veel privacy en meet ca. 9 x 13 m. De woonoppervlakte van de woning bedraagt ca. 150 m2 (excl. de garage van ca. 6.1 x 2.95 m.).
Deze woning heeft energielabel B, uitstekend voor een vrijstaande woning uit 1985. Dit is o.a. te danken aan het feit dat de woning beschikt over maar liefst 30 zonnepanelen; deze leveren per jaar ruim 7.000 kWh op! Tevens is de woning geheel v.v. dubbel glas en dakisolatie.
In de wijk zelf, op loopafstand, treft u o.a. een supermarkt en een apotheek en met 10 minuten wandelen bereikt u o.a. het recreatiegebied rondom de Klinkenbergerplas. Op korte fietsafstand treft u alle andere faciliteiten die Oegstgeest zo’n gewilde woonlocatie maken, zoals meerdere uitstekende scholen, winkels, horeca, OV (bushalte op 2 minuten direct naar Leiden CS), sportverenigingen, parken en groen, etc., etc.
En in no-time zit u op de snelweg A44 vanwaar u binnen 20 minuten op Schiphol bent en in ca. 30 minuten in Amsterdam of Den Haag.
Indeling:
Entree met meterkast, zeer ruime hal met modern toilet. Vanuit de hal toegang tot een lichte kamer van ca. 3 x 4.1 m., ideaal als werkkamer op de begane grond of als extra slaapkamer. Vanuit de hal tevens toegang tot de ruime en zeer lichte woonkamer van ca. 50 m2 met open haard en schuifpui naar de achtertuin. Zeer nette eetkeuken (uit 2001/ merk Bruynzeel), v.v. alle gebruikelijke apparatuur. De gehele begane grond is v.v. van een fraaie parketvloer met bies.
Eerste verd.: lichte en ruime overloop. Moderne badkamer (vernieuwd in 2021) v.v. ligbad met whirlpool, aparte douche, dubbele wastafel en toilet. Verder op deze verdieping aan de straatzijde 2 ruime slaapkamers, beide met ‘Frans balkon’. Aan de tuinzijde de zeer ruime ouderslaapkamer met grote kastenwand en inloop kleedruimte. Deze kamer heeft openslaande deuren naar het balkon.
Vanaf de overloop is via een vlizotrap de bergzolder bereikbaar met veel ruimte.
De garage is aangebouwd en meet ca. 18 m2. De ruimte is in gebruik als berging en bijkeuken met o.a. een extra keukenblokje en de opstelling van de wasmachine en droger. De garage is elektrisch te verwarmen. Voor de garage ligt de oprit die aan 1 grote auto plaats biedt; een laadpunt voor een elektrische auto is uiteraard mogelijk. Aan de andere zijde van de voortuin is een parkeerplaats voor een tweede auto.
De woning heeft een voortuin, zijtuinen en een zeer fraai aangelegde zonnige en private achtertuin met meerdere terrasjes/zitplekken en een beregeningssysteem.
De woning als geheel is uitstekend onderhouden (een onafhankelijk bouwkundig rapport is beschikbaar).
Al met al een heerlijke woning met veel ruimte en licht op een uitstekende locatie in Oegstgeest; uw bezichtiging zeker waard.
++++++++++
Detached living in Oegstgeest in an energy-efficient house in a lovely quiet location!
In the Haaswijk neigbourhood, on a very quiet dead-end street with mainly detached villas, you will find this beautiful detached house (construction year 1985) on a plot of 350m2. The south-facing back garden offers a lot of privacy and measures approx. 9 x 13m. The living area of the house is approx. 150m2 (not including the garage of approx. 6.1 x 2.95m).
This house has energy label B, which is excellent for a detached house from 1985. This is partly because the house has no less than 30 solar panels that generate over 7,000 kWh per year! The house is also fully double-glazed and has roof insulation.
In the neighbourhood itself, you will find among other things a supermarket and a pharmacy at walking distance, and just a 10-minute walk will take you to the recreational area around the Klinkenbergerplas. At short cycling distance away and you will find all other facilities that make Oegstgeest such a sought-after residential location, such as several excellent schools, shops, restaurants, public transport (bus stop 2 minutes away directly to Leiden CS), sports clubs, parks and green areas, etc., etc.
And in no time you are on the A44 motorway from where you are at Schiphol Airport within 20 minutes and in about 30 minutes in Amsterdam or The Hague.
Layout:
Ground floor: Entrance with meter cupboard, very spacious hall with modern toilet. From the hall access to a bright room of approx. 3 x 4.1 m, ideal as a study on the ground floor or as an extra bedroom. From the hallway also access to the spacious and very bright living room of approx. 50m2 with fireplace and sliding doors to the back garden. Very neat kitchen (from 2001/brand Bruynzeel), equipped with all the usual appliances. The entire ground floor has a beautiful herringbone parquet floor.
First floor: bright and spacious landing. Modern bathroom (renovated in 2021) with whirlpool bath, separate shower, double washbasin and toilet. Further on this floor on the street side 2 spacious bedrooms, both with a French balcony. On the garden side is the very spacious master bedroom with large wardrobe and walk-in dressing room. This room has French doors to the balcony.
An attic ladder in the landing leads to the storage attic with plenty of space.
The garage is attached and measures about 18m2. The space is used as storage and utility room with, among other things, an extra kitchen unit and the installation of the washing machine and dryer. The garage is electrically heated. In front of the garage is the driveway that can accommodate 1 large car; a charging point for an electric car is of course possible. On the other side of the front garden is a parking space for a second car.
The property has a front garden, side gardens and a very beautifully landscaped sunny and private rear garden with several terraces/seating areas and a sprinkler system.
The property as a whole has been excellently maintained (an independent architectural report is available).
All in all, a lovely home with lots of space and light in an excellent location in Oegstgeest; well worth your visit.
