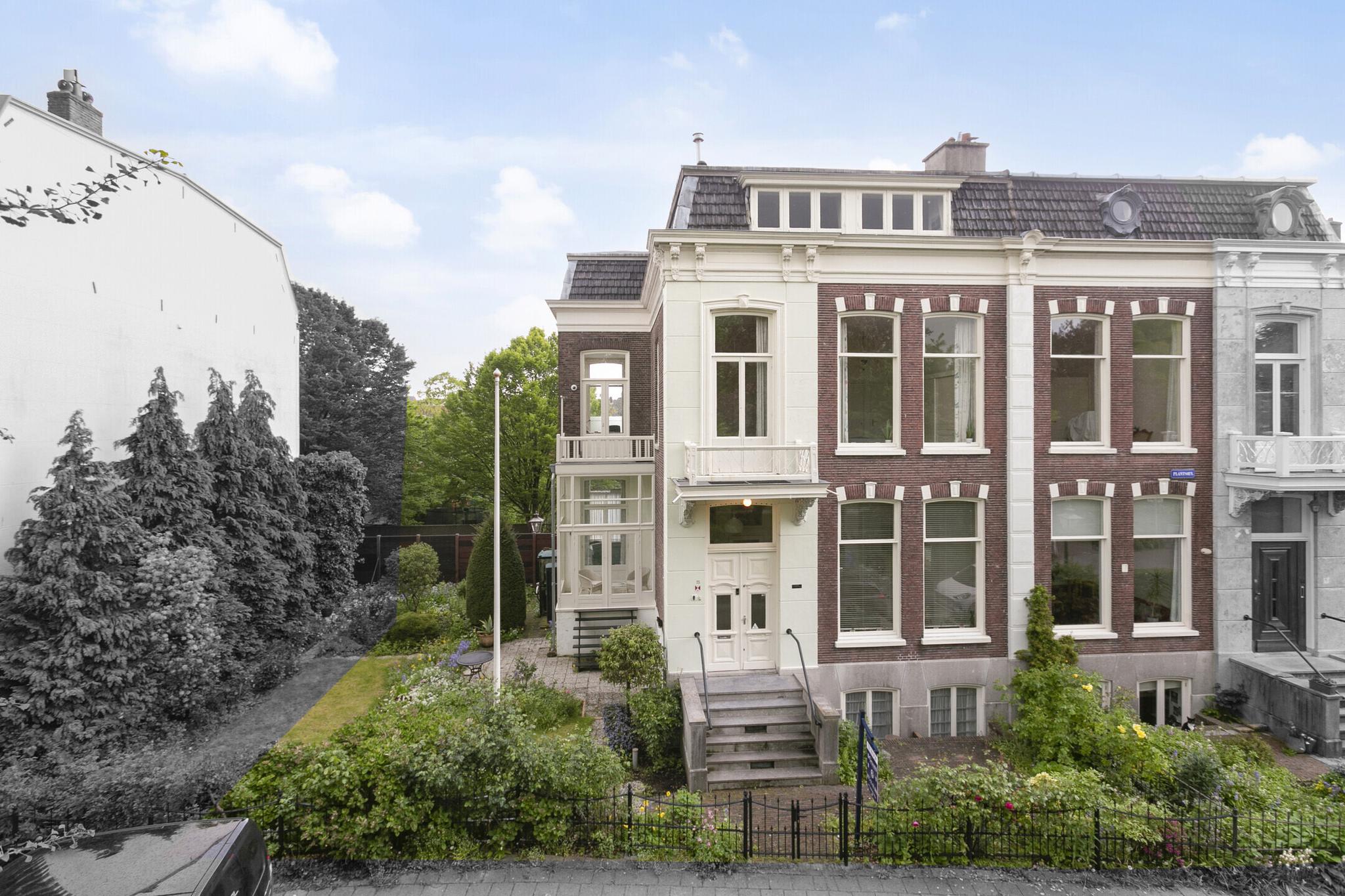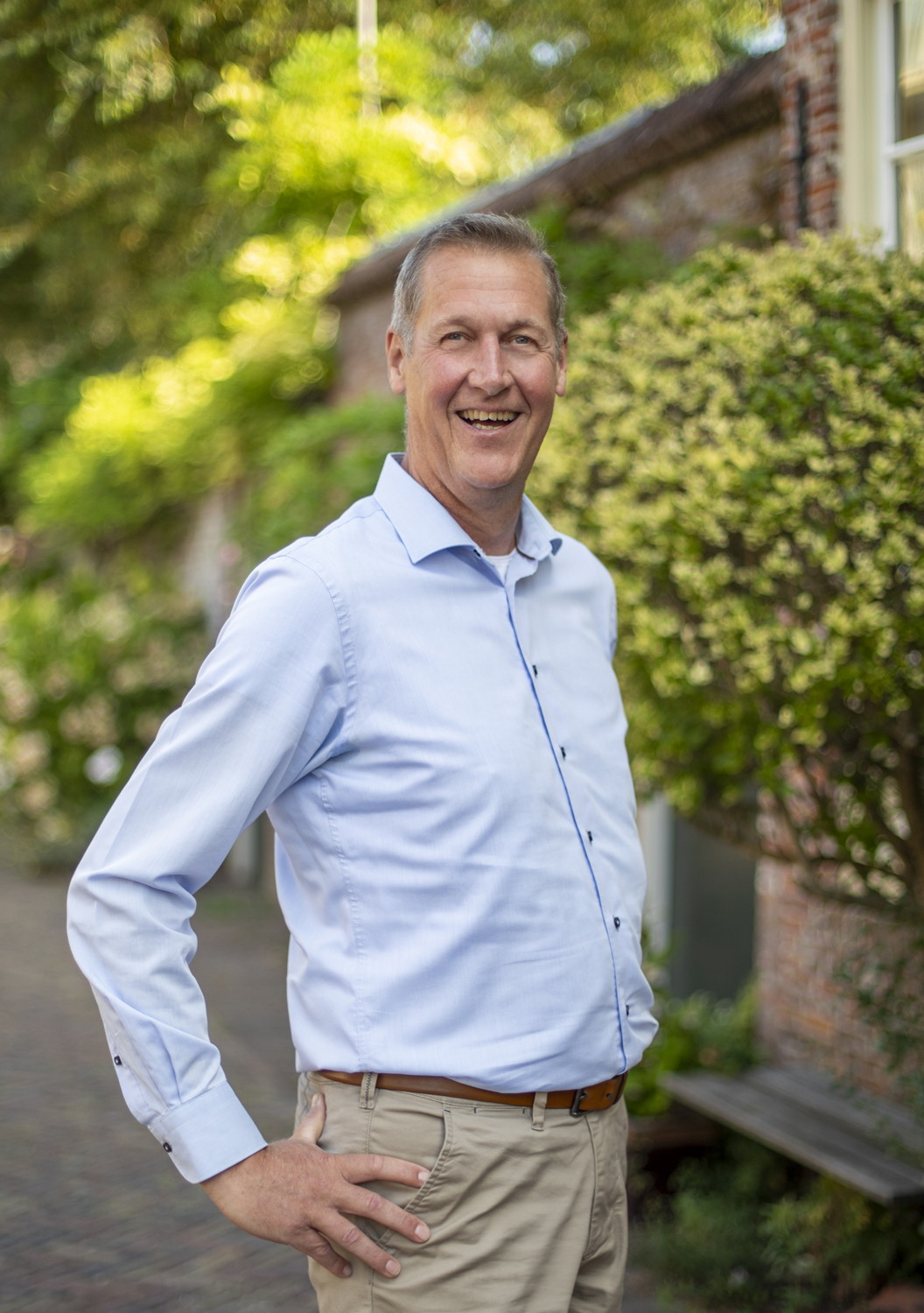
Plantsoen 75
- Woonoppervlakte
- 323 m2
- Perceel oppervlakte
- 237 m2
- Aantal kamers
- 10
- Aantal slaapkamers
- 5
- Bijzonderheden
- Monumentaal pand
- Aanvaarding
- In overleg
- Objecttype
- Woonhuis
- Bouwjaar
- 1882
- Dak type
- Samengesteld dak
- Woonoppervlakte
- 323 m2
- Buitenruimtes gebouwgebonden of vrijstaand
- 10 m2
- Gebruiksoppervlakte overige functies
- 0 m2
- Perceel oppervlakte
- 237 m2
- Inhoud
- 1.160 m3
- Aantal kamers
- 10
- Aantal slaapkamers
- 5
- Isolatievormen
- Gedeeltelijk dubbelglas
- Soorten verwarming
- CV ketel, Open haard
- Soorten warm water
- CV ketel, Geiser eigendom, Elektrische boiler huur
- Voorzieningen
- alarminstallatie, TV kabel, Rookkanaal, Dakraam
- Liggingen
- Aan park, Aan rustige weg, In centrum, Vrij uitzicht
- Tuintypen
- Voortuin, Zijtuin
- Soort
- Inpandig
- Voorzieningen
- Voorzien van elektra
- Soorten
- Geen garage
TE KOOP: markante monumentale villa gelegen op één van de mooiste locaties van Leiden!
Het Plantsoen is misschien wel het mooiste stadspark van Leiden. Het park werd aangelegd tussen 1835 en 1842 en is prachtig gelegen langs de Zoeterwoudsesingel waar het in de zomer heerlijk toeven is op de grasveldjes aan de waterkant. Het park maakt ook een belangrijk onderdeel uit van het nieuwe en zeer populaire ‘Singelpark’ van Leiden.
Direct om de hoek van deze woning ligt het gezellige en historische centrum van Leiden met zijn leuke winkels, markten, terrassen, restaurants, universiteit en musea. Ook bent u via de uitvalswegen snel op weg naar Amsterdam, Rotterdam, Utrecht of Den Haag.
Dit prachtige karakteristieke herenhuis (gemeentelijk monument) beschikt over een aantal zeer aantrekkelijke kenmerken, zoals:
– een prachtige en zonnige zijtuin van ca. 75 m2 met vrij uitzicht op het park en het water
– een strook eigen grond aan de achterzijde (4e Binnenvestgracht) met entree aan de achterzijde
– een riante woonoppervlakte van ruim 323 m2, verdeeld over 4 woonlagen
– parkeren middels parkeervergunning zone A, kosten ca. € 48,- per kwartaal. Het is (afhankelijk van vergunning) ook mogelijk om parkeergelegenheid op eigen terrein te realiseren
– de woning beschikt over een volwaardig souterrain met normale lichttoetreding. Deze is (na verbouwing) geschikt te maken voor velerlei doeleinden zoals bijv. kantoor aan huis.
Indeling:
De trap met overkapt bordes leidt naar de dubbele entreedeur. Het portaal bij binnenkomst is ruim en licht en, net als de gang, voorzien van een originele marmeren vloer. De gang geeft toegang tot meerdere ruimten zoals het toilet, de woonkamer en de keuken.
Omdat de beletage hoger ligt dan de straat geeft de woonkamer schitterend uitzicht op het Plantsoen en de singel. De woonkamer is heerlijk licht dankzij de hoge plafonds en de grote raampartijen aan de voor- en de achterzijde. Het valt direct op dat de originele sierstucwerk plafonds recent zijn gerestaureerd. Verder beschikt deze ruimte over een houtbrandende open haard en een parketvloer.
De keuken met serre ligt aan de andere zijde van de gang. De makelaar kan u informeren over de mogelijkheden om deze, indien gewenst, te verbinden met de woonkamer. Ook deze ruimte is licht en ruim en biedt een prachtig uitzicht én een directe verbinding met de tuin.
Eerste verdieping: ruime en lichte overloop met separaat toilet. Prachtige ouderslaapkamer met ornamentaal plafond en een magistraal uitzicht. Twee ruime slaapkamers waarvan één met toegang tot het balkon aan de Plantsoen zijde. Nette, ruime en lichte badkamer met balkon.
Tweede verdieping: hier treft u een 4e slaapkamer aan maar vooral nog héél veel multifunctionele ruimte voor het maken van bijvoorbeeld nog 2 of 3 royale slaapkamers en een badkamer. Deze zolderverdieping is reeds v.v. drie Velux dakramen en meer daglichttoetreding is eenvoudig te realiseren.
Souterrain: dit betreft een volwaardige verdieping die lager ligt dan het straatniveau van het Plantsoen maar gelijk ligt aan het straatniveau aan de achterzijde. Het is aan de uiteindelijke koper wat hij met deze ruimte van in totaal ca. 70 m2 wil doen.
De tuin is fraai aangelegd en de oriëntatie is Noord (achter)/Zuid (voor). Aan de zijde van het Plantsoen is recent een geheel nieuw sierhekwerk geplaatst. In de huidige zijtuin wordt binnenkort een erfafscheiding geplaatst in de lengterichting van de tuin waarbij de ene helft in eigendom toebehoort aan de buren (nr. 77) en de andere helft in eigendom blijft van nr. 75 (zie hoofdfoto ter indicatie).
Bijzonderheden:
– Een recent uitgevoerde onafhankelijke bouwkundige keuring is beschikbaar
– Het platte dak is recent vernieuwd. Het buiten schilderwerk is in 2021 uitgevoerd.
– Projectnotaris is BMS Netwerk Notarissen, Leiden
– Niet-bewoners clausule en ouderdomsclausule van toepassing.
Al met al een uniek monumentaal object op een toplocatie in Leiden. Uw bezichtiging zeker waard.
++++++++++
Plantsoen 75, Leiden
FOR SALE: imposing monumental villa situated in one of the most beautiful locations in Leiden!
The Plantsoen is perhaps the most attractive city park in Leiden. The park was laid out between 1835 and 1842 and is beautifully situated beside the Zoeterwoudsesingel, where it is splendid to relax on the lawns along the waterfront in summer. The park is also an important part of Leiden’s new and very popular ‘Singelpark’.
Right around the corner from this property is the lively and historic centre of Leiden with its attractive shops, markets, terraces, restaurants, university and museums. You are also quickly on your way to Amsterdam, Rotterdam, Utrecht or The Hague via the arterial roads.
This beautiful, distinctive townhouse (municipal monument) boasts a number of highly attractive features, including:
– a beautiful and sunny side garden of over 75 m2 with unobstructed views of the park and the water
– a strip of private land at the rear (4th Binnenvestgracht) with entrance at the rear
– a spacious living area of over 323 m2, divided over 4 floors
– parking via parking permit zone A, costs € 48,- per quarter. It is also possible (depending on the permit) to park on site
– the house has a full basement with normal light access. This is (after renovation) suitable for many purposes such as a home office.
Accommodation:
The steps with raised covered porch lead to the double entrance door. On entering, the vestibule is spacious and bright and, like the hallway, has an original marble floor. The hallway gives access to several rooms such as the toilet, the living room and the kitchen.
Because the ground floor is higher than the street, the living room offers a stunning view of the Plantsoen and the canal. The living room is lovely and bright thanks to the high ceilings and large windows at the front and rear. You will immediately notice that the original decorative stucco ceilings have recently been restored. Furthermore, this room features a wood-burning fireplace and parquet flooring.
The kitchen with conservatory is located on the other side of the hallway. The estate agent can inform you about the possibilities of connecting this to the living room, if desired. This room too is light and spacious and offers beautiful views as well as direct access to the garden.
First floor: spacious and bright landing with separate toilet. Magnificent master bedroom with ornamental ceiling and majestic views. Two spacious bedrooms, one with access to the balcony on the Plantsoen side. Neat, spacious and bright bathroom with balcony.
Second floor: here you will find a 4th bedroom, but mainly a large area of multifunctional space to create for example 2 or 3 more spacious bedrooms and a bathroom. This attic floor is already equipped with three Velux skylights and more daylight is easy to realise.
Basement: this is a fully-fledged floor that is lower than the street level of the Plantsoen but equal to the street level at the rear. It is down to the eventual buyer to decide what to do with this space of 60 m2 in total.
The garden is beautifully landscaped and the orientation is North (rear)/South (front). A completely new decorative fence has recently been installed on the side of the Plantsoen. A boundary fence will soon be placed in the current side garden along the length of the garden, with one half belonging to the neighbours (no. 77) and the other half remaining the property of no. 75 (see main photo as an indication).
Particulars:
– A recently conducted independent building inspection report is available
– The flat roof has recently been renewed. The exterior painting was carried out in 2021.
– Project notary is BMS Netwerk Notarissen, Leiden
– Non-occupancy clause and age clause applicable.
