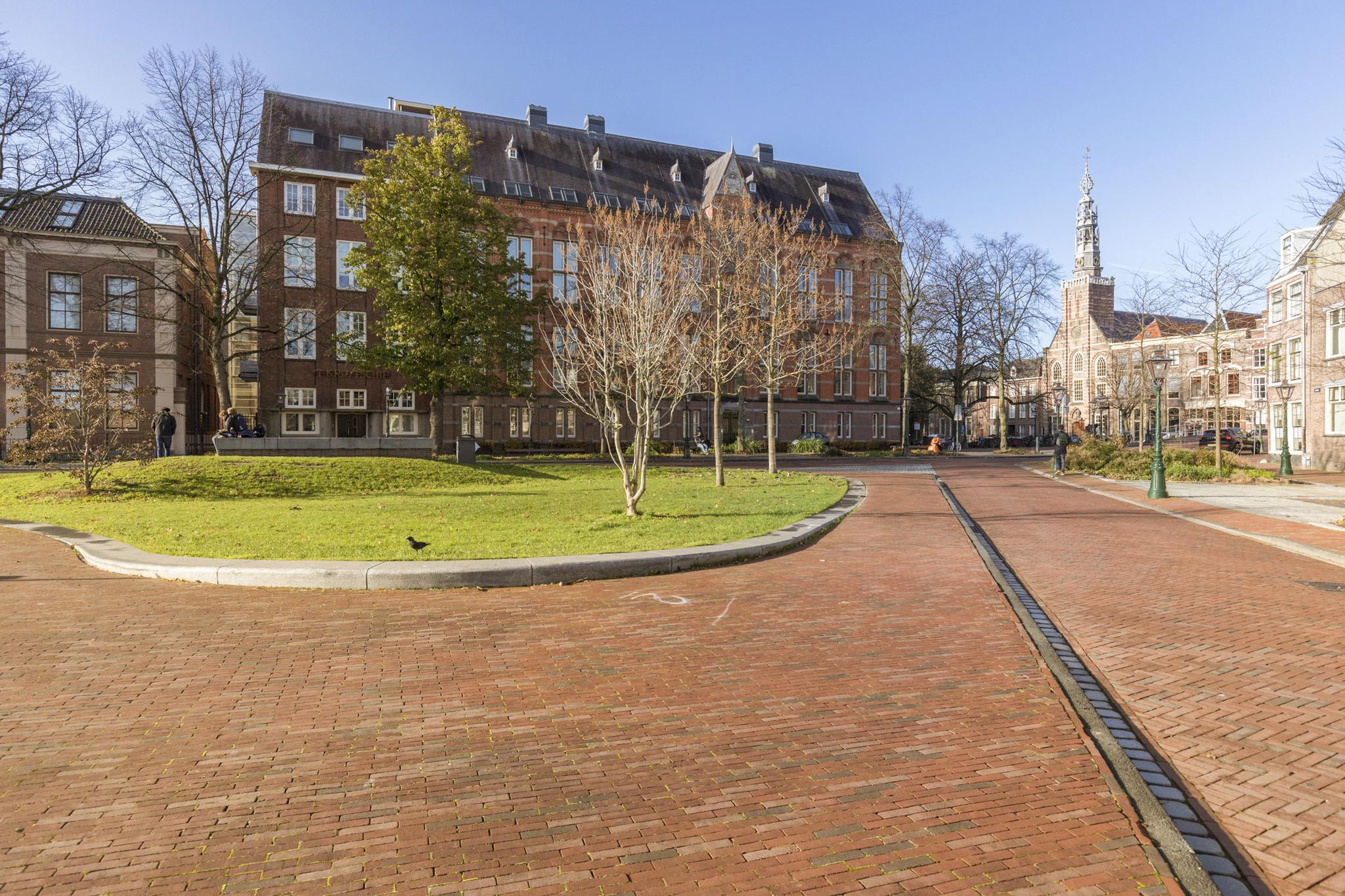
Kruitschip 14
- Woonoppervlakte
- 195 m2
- Aantal kamers
- 5
- Aantal slaapkamers
- 3
- Bijzonderheden
- Monumentaal pand, Beschermd stads of dorpsgezicht
- Aanvaarding
- In overleg
- Objecttype
- Appartement
- Bouwjaar
- 1830
- Woonoppervlakte
- 195 m2
- Buitenruimtes gebouwgebonden of vrijstaand
- 0 m2
- Gebruiksoppervlakte overige functies
- 0 m2
- Inhoud
- 721 m3
- Aantal kamers
- 5
- Aantal slaapkamers
- 3
- Energieklasse
- A
- Isolatievormen
- Dubbelglas
- Soorten verwarming
- CV ketel
- Soorten warm water
- CV ketel
- Voorzieningen
- Mechanische ventilatie, TV kabel, Lift, Balansventilatie, Natuurlijke ventilatie
- Liggingen
- Aan park, Aan rustige weg, In centrum, Vrij uitzicht, Open ligging
- Tuintypen
- Geen tuin
- Soort
- Inpandig
- Soorten
- Geen garage
Uniek en riant appartement in hartje Leiden
In het voormalig Geologisch en Mineralogisch Instituut der Rijksuniversiteit (gemeentelijk monument uit ca.1891), welke in 2003 geheel is gerenoveerd, ligt dit prachtige duplex-hoekappartement met een woonoppervlakte van maar liefst 195 m².
Dit karakteristieke gebouw is, met behoud van originele details, volledig verbouwd en gerenoveerd en voldoet thans aan alle hedendaagse wensen en eisen. Kruitschip 14 ligt op de eerste en tweede verdieping met aan de voorzijde schitterend uitzicht op het recent geheel vernieuwde Garenmarktplein en aan de zij- en achterkant uitzicht op het Van der Werfpark.
Weinig appartementen in Leiden zijn zo rustig en tevens centraal gelegen. Én, .. dankzij de dikke buitenmuren, dubbel glas en zwevende dekvloeren is de woning duurzaam en energiezuinig.
Indeling: gemeenschappelijke entree op de begane grond, centrale hal met trappenhuis en lift.
Bij binnenkomst staat u in de zeer ruime entree met natuurstenen vloer, separaat toilet en een trap naar de etage. Vanuit deze centrale hal heeft u tevens toegang tot:
– de inpandige berging v.v. CV-opstelling en aansluiting voor wasmachine en droger.
– een ruime slaapkamer met eigen moderne badkamer v.v. douche en wastafel en fraai uitzicht op het Van der Werf stadspark.
– het woongedeelte met open keuken (v.v. alle gebruikelijke apparatuur), een prachtige lichte woonkamer met hoge raampartijen en de aangrenzende multifunctionele kamer (thans in gebruik als kantoor) met prachtig vrij uitzicht en een unieke plafondhoogte van ca.4,90 m.
Eerste verdieping: zeer ruime overloop welke tevens ruimte biedt aan een werkplek of kastruimte. Verder op deze woonlaag twee goed formaat slaapkamers plus een moderne badkamer v.v. wastafel, bad, douche en toilet.
En dan de buitenruimte: aan de zijde van het Van der Werfpark bevindt zich een fijne gemeenschappelijke tuin die wordt gedeeld met nog 5 andere eigenaren. Een heerlijke buitenruimte om te verblijven op warme zomeravonden tijdens een gezellige borrel of bbq met vrienden.
Tenslotte bevindt zich in het souterrain nog een ruime opbergkelder welke zowel binnendoor als buitenom bereikbaar is.
Bijzonderheden:
– Actieve VVE, Bijdrage is € 392,- per maand
– Oplevering in overleg
– Energielabel A;
– CV ketel bouwjaar 2021.
– parkeergarage Garenmarkt: entree op 1 minuut loopafstand
Al met al een schitterend ruim en comfortabel appartement gelegen op een top-locatie in Leiden; uw bezichtiging zeker waard.
++++++++++
Unique and spacious apartment in a prime location in the centre of Leiden
In the former Geological and Mineralogical Institute (municipal monument dating from ca. 1891), which was completely renovated in 2003, lies this beautiful duplex corner apartment with a living area of no less than 195 m².
This characteristic building has been completely refurbished and renovated while retaining its original features, and now meets all contemporary wishes and requirements. Kruitschip 14 is located on the first floor with a beautiful view of the recently renovated Garenmarktplein at the front and a view of the Steenschuur and the Van der Werfpark to the side and rear.
Few apartments in Leiden are as quiet and also centrally located. And, … thanks to the thick outer walls, double glazing and floating screeds, the property is sustainable and energy-efficient.
Accommodation: communal entrance on the ground floor, central hall with staircase and lift.
On entering the apartment you find yourself in the very spacious entrance hall with natural stone floor, separate toilet and stairs to the upper floor. From this central hall you also have access to:
– the storage room with central heating system and connection for washing machine and dryer;
– a spacious bedroom with private modern bathroom with shower and washbasin and beautiful views of the Van der Werf city park.
– the living area with open kitchen (with all usual appliances), a beautiful bright living room with high windows and the adjoining multifunctional room (currently partly used as an office). Both with beautiful open views and a unique ceiling height of approx. 4.90 m.
Upper floor: very spacious landing which also offers space for a workplace or closet. Further on this floor, two good-sized bedrooms and a modern bathroom with washbasin, bathtub, shower and toilet.
And then the outdoor space: on the side of the Van der Werfpark, there is a fine communal garden shared with 5 other owners. A lovely outdoor space to spend warm summer evenings and enjoy a convivial drink or BBQ with friends.
Finally, there is a spacious storage cellar in the basement, accessible both from the inside and the outside.
Particulars: –
– Active owners association; the contribution is € 392.00 per month
– Delivery in consultation
– Energy label A
– Central heating boiler new in 2021. –
Parking garage Garenmarkt: entrance at 1 minute walking distance
All in all, a stunning, spacious and comfortable apartment in a top location in Leiden; definitely worth a visit.