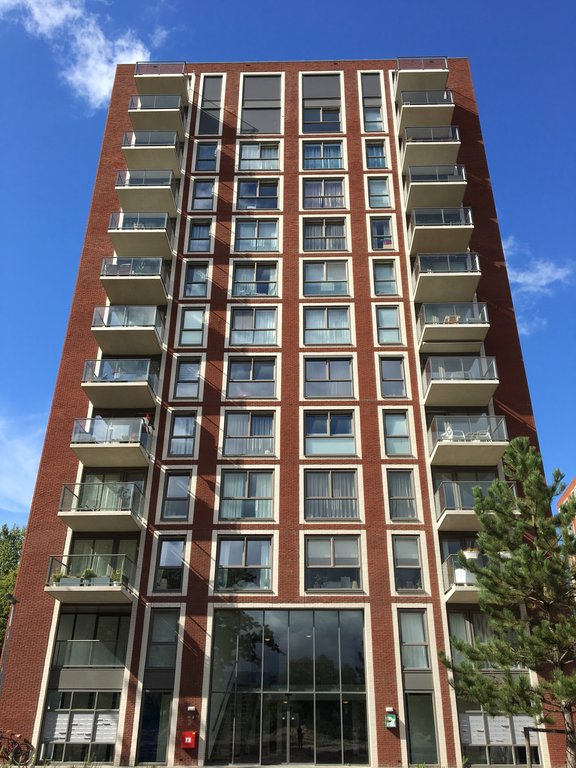
Dankmeijerpad 301
- Woonoppervlakte
- 60 m2
- Aantal kamers
- 3
- Aantal slaapkamers
- 2
- Aanvaarding
- In overleg
- Objecttype
- Appartement
- Bouwjaar
- 2017
- Dak type
- Plat dak
- Woonoppervlakte
- 60 m2
- Buitenruimtes gebouwgebonden of vrijstaand
- 5 m2
- Gebruiksoppervlakte overige functies
- 0 m2
- Inhoud
- 204 m3
- Aantal kamers
- 3
- Aantal slaapkamers
- 2
- Energieklasse
- A
- Isolatievormen
- Dakisolatie, Muurisolatie, Vloerisolatie, Dubbelglas, Volledig geïsoleerd
- Soorten verwarming
- Stadsverwarming
- Soorten warm water
- Centrale voorziening
- Voorzieningen
- Mechanische ventilatie, TV kabel, Lift, Glasvezel kabel
- Liggingen
- Aan park, Aan rustige weg, Vrij uitzicht
- Tuintypen
- Zonneterras
- Soort
- Inpandig
- Voorzieningen
- Voorzien van elektra
- Soorten
- Parkeerplaats
Op 11e etage met vrij uitzicht dicht bij het centrum en Centraal Station.
Wonen op grote hoogte in nieuwbouwappartement. Het appartement heeft een woonkamer, open keuken, zonnig balkon (W), 2 slaapkamers, 1 badkamer en een privé parkeerplaats op het afgesloten parkeerdek. Huur van een 2e parkeerplaats is mogelijk.
Deze locatie is in vele opzichten ideaal: winkels, horeca, theater, musea, NS-station, het LUMC en diverse universitaire instellingen liggen op fiets- en loopafstand. Het appartement ligt ook gunstig ten opzichte van diverse uitvalswegen richting Den Haag en Amsterdam (A4/A44).
INDELING
Begane grond
Vanaf de straat kunt u het gebouw in via een fraaie lichte gemeenschappelijke entree. Toegang tot de privé berging, parkeerplaats en lift/trappenhuis naar het appartement.
11e etage
Entree, gang met apart toilet. Twee slaapkamers, moderne badkamer met inloopdouche en wastafel. De knusse woonkamer heeft een prachtig vrij uitzicht over de wijde omgeving en het balkon (W) biedt een fijne zit plek voor de zomermaanden. De open keuken met bar-opstelling is voorzien van een inductiekookplaat, oven, afzuigkap, vaatwasser en koelkast. De aansluitende bergkast beschikt over een wasmachine en droger.
BIJZONDERHEDEN
– parkeerplaats
– 2e parkeerplaats te huur in overleg
– laminaat vloer
– bank
– losse koel- vriescombi
– wasmachine en droger
– tuinset
VOORWAARDEN
Huurprijs: excl. g/w/e
Conditie: gestoffeerd
Roken: niet toegestaan
Beschikbaar: vanaf 1 november 2022 voor minimaal 1 jaar
Delers / studenten: niet toegestaan
Huisdieren: niet toegestaan
++++++++++
On the 11th floor with a wide views close to the center and Central Station.
Living at a great height in a new-build apartment. The apartment has a living room, open kitchen, sunny balcony (W), 2 bedrooms, 1 bathroom and a private parking space on the closed parking deck. Renting a second parking space is possible.
This location is ideal in many respects: shops, restaurants, theater, museums, railway station, the LUMC and various university institutions are within cycling and walking distance. The apartment is also conveniently located for various roads to The Hague and Amsterdam (A4 / A44).
LAYOUT
Ground floor
You can enter the building from the street through a beautiful light communal entrance. Access to the private storage room, parking space and elevator / staircase to the apartment.
11th floor
Entrance hall with separate toilet. Two bedrooms, modern bathroom with walk-in shower and sink. The cozy living room has a beautiful unobstructed view of the surrounding area and the balcony (W) offers a nice place to sit for the summer months. The open kitchen with bar layout is equipped with an induction hob, oven, extractor hood, dishwasher and refrigerator. The connecting storage cupboard has a washing machine and dryer.
PARTICULARITIES
– parking space
– 2nd parking space for rent in consultation
– laminate flooring
– couch
– separate fridge-freezer
– washer and dryer
– garden furniture
CONDITIONS
Rental price: exclusive g/w/e
Condition: upholstered
Smoking: not allowed
Available: November 1st, 2022 for a minimum of 1 year
Sharing / students: not allowed
Pets: not allowed